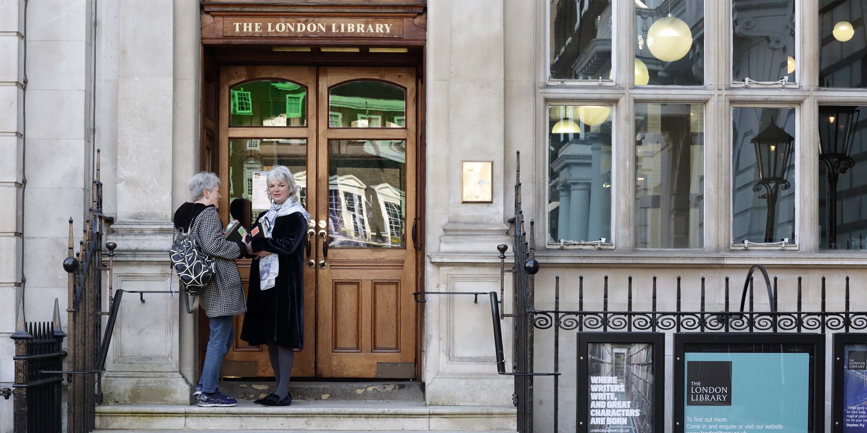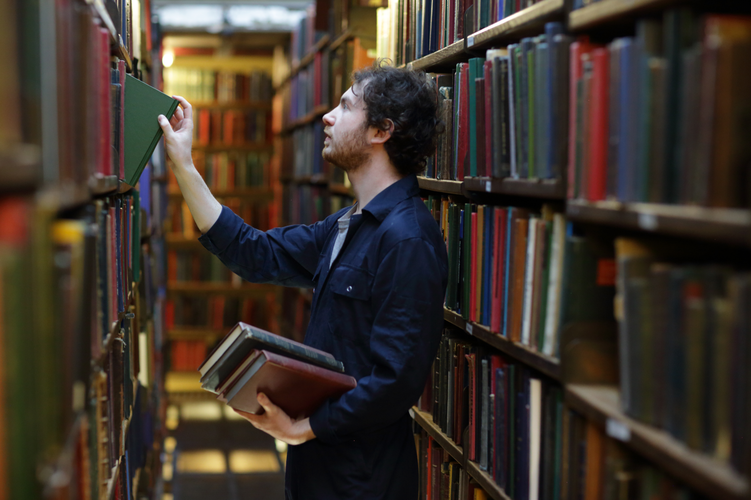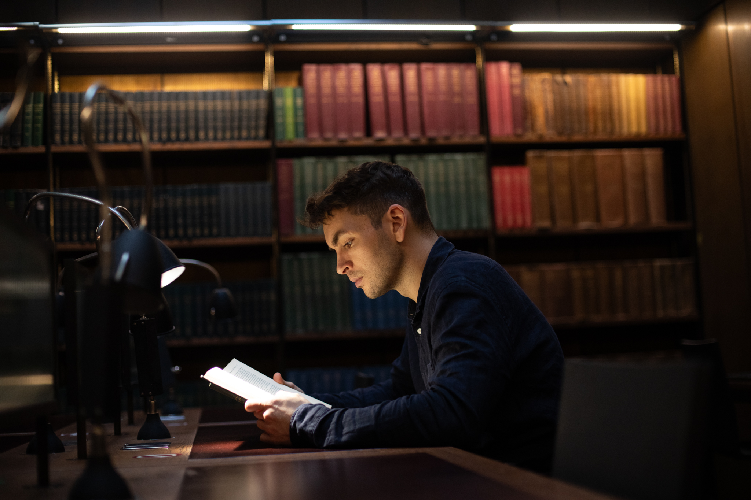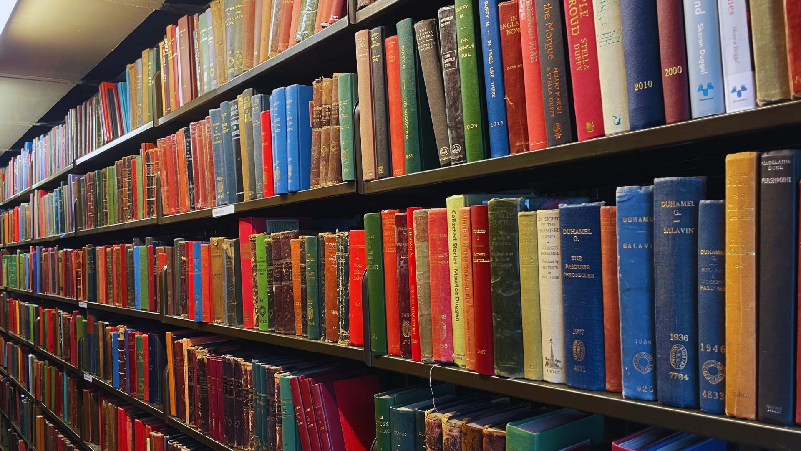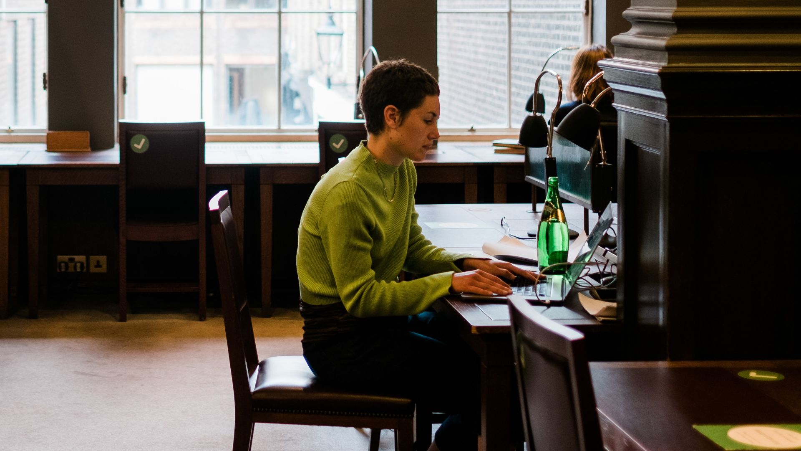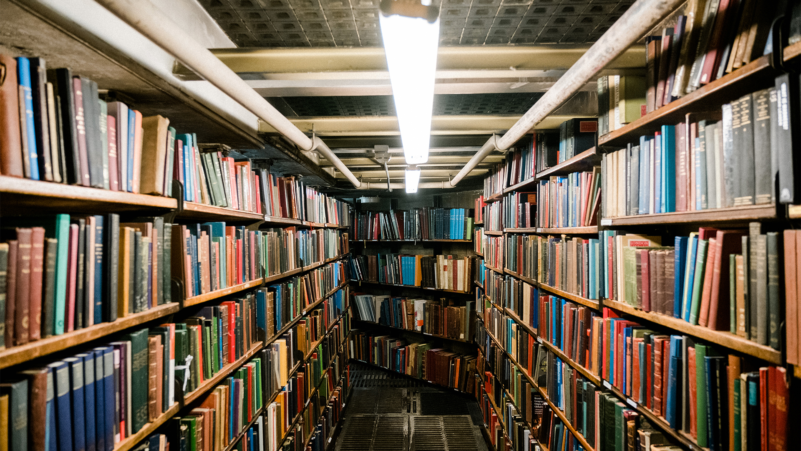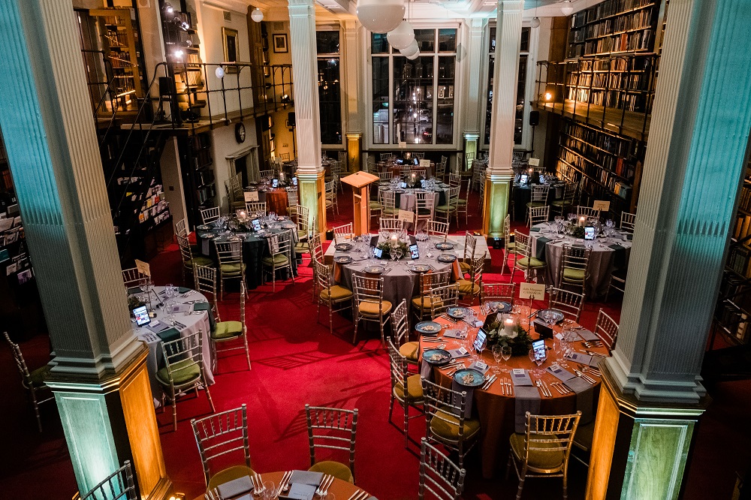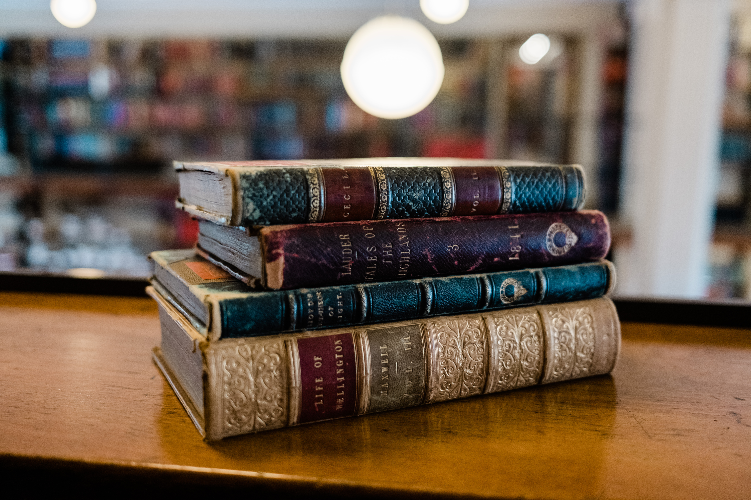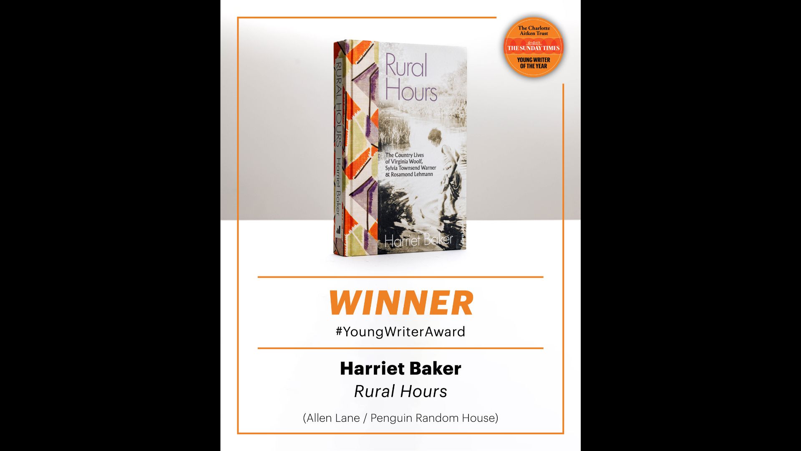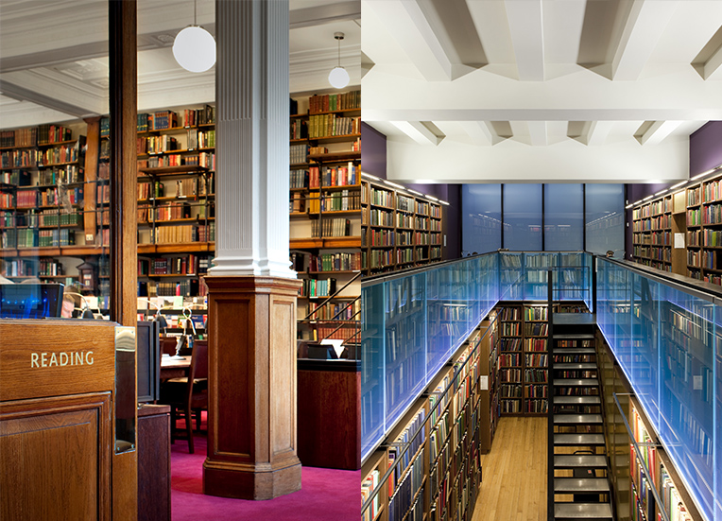As Open House 2014 approaches, The London Library will once again open its doors to the public and showcase the building’s architectural history. It’s the fourth consecutive year the Library has taken part, and along with hundreds of other inspiring buildings across the capital, the Library will be offering tours to non-members that will provide a fascinating insight into one of the world’s largest independent lending libraries. Not everyone managed to get a place on this year’s tours, so we’ve put together a brief history of this historic building.
The London Library is a mere stone’s throw away from the hustle and bustle of Piccadilly. Yet quietly tucked behind it’s façade in the north-west corner of St James’s Square, is a building which houses over one million books on 15 miles of shelves spread across a labyrinth of disparate buildings which have been acquired over the Library’s 173 year history.
The origins of The London Library…
Founded in 1841 by Thomas Carlyle, The London Library was originally based at 49 Pall Mall in rented rooms with a part-time Librarian. It wasn’t until 1845 that The London Library moved to its present location at 14 St James’s Square. Since then the building has continued to change and grow as the demand for space to house an ever growing collection of books and periodicals has increased.
The London Library’s current location in St James’s Square was originally the site of a Georgian townhouse, Beauchamp House, which was built in 1676 and renovated at later dates. A proposal in the 1770s to rebuild it to a design by Robert Adam was abandoned, but it was refronted shortly afterwards. It is often noted that the frontage of The London Library is smaller than its neighbours, as was described by A.I. Dasent in 1895 as “admittedly the worst house in the Square”. The Library rented the house from 1856, and in 1879 bought the freehold.
1890s – 1920s: James Osborne Smith and the Book Stacks…
At the turn of the century, the building was entirely demolished and rebuilt to the designs of James Osborne Smith. The façade, overlooking St James’s Square, is constructed in Portland stone in a broadly Jacobethan style, described by the Survey of London as “curiously eclectic”.
The main reading room is on the first floor looking out over St James’s Square; and above this, three tall windows which light three floors of book stacks. Another four floors of book stacks were built to the rear. The book stack, known as the ‘1890s Stacks’, are Victorian metal frames and grille floors which still house some of the Library’s Science & Miscellaneous, History and Topography collections.
Tony McIntyre, architect and author of The Library Book, explains:
“The steel grille floors of the 1890s stacks, while unfriendly to anything but the most sensible footwear, are a triumph of practicality. Air circulates freely, light can permeate several floors and the structure is extraordinarily strong; the book stacks themselves are load bearing, meaning that this part of the Library truly is ‘made of books’.
“The unusual architecture and magical atmosphere of the 1890s stacks also make them a firm favourite with photographers and television makers: Spooks, The Culture Show’s World Book Night special, and even an episode of New Tricks have all been filmed here.”
Osborne Smith was also responsible for an additional seven-storey book stack, built further back still in the early 1920s.
1930s – 1950s: Extensions and the effects of the Second World War…
Between 1932 and 1934, further extensions were carried out to the north of the building by architectural firm Mewès & Davis. During this period a new committee room, an Art Room, and five more floors of book stacks were incorporated.
In the first few months of 1944, substantial German air raids resumed on London in the so-called ‘Little Blitz’. In February, the northern book stacks suffered considerable damage when the Library received a direct hit from a bomb. 16,000 volumes were destroyed, including most of the Biography section. The Library reopened in July 1944, yet repairs to the buildings were not completed until the early 1950s.
1970s – 1990s: Further extensions…
The London Library never discards a book from its collection while acquiring books at the rate of some 8,000 volumes a year, and as a result, the Library continues to need ever expanding space for its growing collection. In the 1970s when expansion options were limited, development included a mezzanine constructed in the Art Room; four floors of book stacks constructed above the north bay of the Reading Room in 1992; and in 1995 the Anstruther Wing was erected at the rear of the site, a nine-storey building on a small footprint designed principally to house rare books.
2000s and the Future: The 21st Century Capital Campaign
In 2004, the Library acquired Duchess House. This four-storey 1970s office building, adjoining the north side of the existing site, was refurbished and renamed T S Eliot House in 2008. This was the start of an ambitious project of two stages encompassing four distinct construction phases. The first two phases of Stage 1 remodelled and integrated the T S Eliot House with the existing Library site, completed by Haworth Tompkins Architects to great acclaim and winning a number of architectural awards in 2011.
The refurbishment of the Reading Floor completed Stage 1 in summer 2013, and in 2014 the Library won RIBA London and National Awards for the architectural excellence of its designs. RIBA also shortlisted the Library as one of four projects for the RIBA London English Heritage Award for Preserving the Historic Environment.
The Library is now working towards the second stage of its Capital project plans. This will see the creation of The Andrew Devonshire Reading room – a modern complement to its Victorian counterpart on the first floor, and a new Members’ Room which will lead on to a roof garden offering views over St James’s Square and across to the Palace of Westminster and the London Eye.
Further Reading
Library Book: An Architectural Journey through The London Library by Tony McIntyre, London: The London Library, 2006 (available to buy online)

